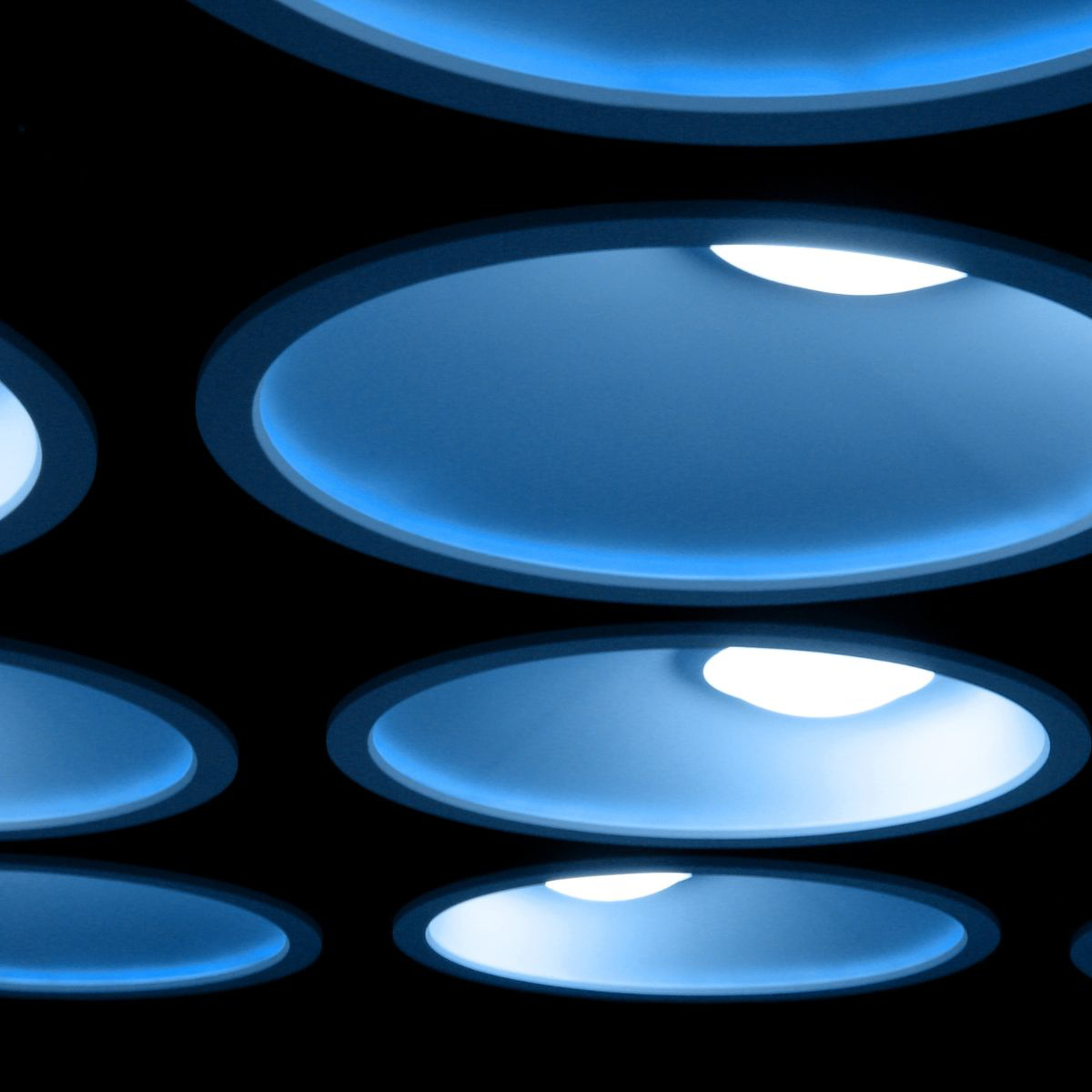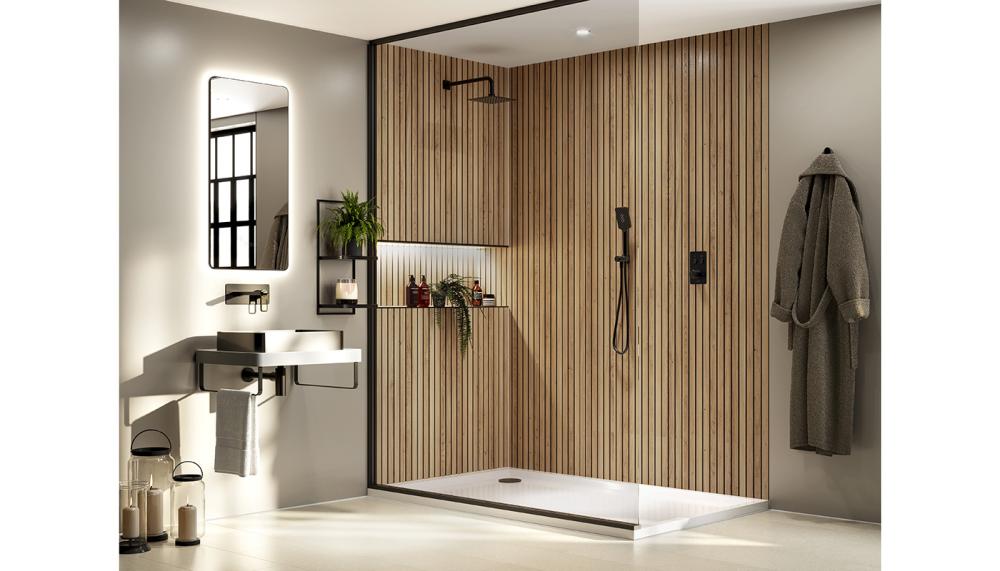Architectural trends are evolving to meet the challenges of sustainability, efficiency, and aesthetic innovation. Modern building design emphasizes resource-conscious planning and creative solutions to address environmental and functional demands.
Reading time: 4 minutes
Modern Architecture: Where Innovation Meets Functionality

Contemporary architecture goes beyond creating visually impressive structures; it focuses on solving pressing challenges such as energy efficiency, climate resilience, and adaptability. Architects, planners, and engineers are increasingly collaborating to develop designs that serve both human needs and environmental demands.
One of the defining characteristics of modern architecture is its emphasis on multi-functional spaces. Open floor plans in commercial and residential projects allow for adaptability, making them ideal for dynamic urban environments. Additionally, the use of biophilic design principles—such as green facades, interior gardens, and natural ventilation—improves air quality, reduces stress levels, and fosters a stronger connection to nature.
Other significant trends include:
- Dynamic Facades: Advanced materials like electrochromic glass automatically adjust to external conditions, optimizing natural light and thermal comfort.
- Advanced Construction Techniques: 3D-printed components and prefabricated modules streamline construction processes, reduce material waste, and allow for more creative designs.
For stakeholders such as architects, urban planners, and municipal representatives, modern architecture represents an opportunity to balance functionality and innovation with aesthetic and societal needs.
Sustainable Design: Pioneering the Future of Buildings
Sustainability is a cornerstone of modern architectural practice, driving significant innovation in materials, energy systems, and design methodologies. With the building sector accounting for approximately 39% of global carbon emissions, sustainable design is essential for achieving international climate goals, including net-zero carbon targets by 2050.
Key strategies shaping sustainable design:
- Eco-Friendly Materials: Innovations such as cross-laminated timber (CLT) and carbon-negative concrete are transforming how buildings are constructed, offering strength while significantly reducing environmental impact.
- Energy Systems Integration: Incorporating solar panels, geothermal energy systems, and energy storage solutions ensures that buildings are powered sustainably, often achieving energy independence.
- Circular Economy Practices: Designs now prioritize the reuse of building components, allowing for the recovery of valuable resources during renovation or demolition.
Sustainable design is particularly valuable for investors, developers, and municipal representatives seeking to improve their portfolio’s environmental performance. Energy-efficient solutions not only reduce operational costs but also enhance the long-term value of properties by aligning them with global green certification standards like LEED or BREEAM.
The Role of Efficient Building Planning in Modern Architecture
Efficient planning is the backbone of modern architectural projects, ensuring that both form and function are seamlessly integrated. By leveraging cutting-edge technology and comprehensive methodologies, architects and planners can deliver buildings that meet today’s demands for adaptability, energy efficiency, and sustainability.
A key trend in efficient building planning is the adoption of Building Information Modeling (BIM). This digital technology creates a centralized model that all stakeholders—from architects to engineers and contractors—can use to coordinate efforts. With BIM, potential conflicts in structural, electrical, or mechanical systems can be identified and resolved during the planning phase, reducing costly errors and delays during construction. Additionally, BIM supports lifecycle planning, enabling the optimization of building performance from design to demolition.
Advantages of Efficient Planning:
- Cost Reduction: By predicting material requirements accurately and identifying resource-saving opportunities, efficient planning minimizes waste and unnecessary expenditures.
- Flexibility: Modular construction techniques allow for scalable designs, making it easier to expand or adapt buildings to meet future requirements.
- Enhanced User Experience: Thoughtful planning ensures optimal spatial layouts, natural lighting, and climate-responsive designs, creating environments that improve comfort and productivity.
Efficient planning also facilitates the integration of smart building technologies, such as IoT-enabled sensors for energy monitoring and adaptive lighting systems. These features not only enhance functionality but also align with long-term goals for sustainability and operational efficiency.
For professionals in urban development, municipal planning, and architecture, efficient planning serves as a critical tool for balancing creative vision with practical execution. It bridges the gap between innovative design and real-world implementation, ensuring that projects meet regulatory standards, budget constraints, and environmental goals.
FAQ
How can sustainable architectural design contribute to achieving global environmental goals?
Sustainable architectural design plays a pivotal role in reducing the environmental impact of buildings, which currently account for approximately 40% of global energy consumption and 30% of greenhouse gas emissions. By implementing energy-efficient designs, using eco-friendly materials, and incorporating renewable energy sources like solar panels or geothermal systems, architects can significantly decrease a building's carbon footprint. Furthermore, sustainable design promotes water conservation through rainwater harvesting systems and graywater recycling. For stakeholders in municipal planning, real estate, and construction, adopting such practices not only meets regulatory demands but also enhances the market value and long-term profitability of properties.
What are the key considerations for integrating modern design trends into large-scale commercial projects?
When integrating modern design trends into commercial projects, planners and architects must balance aesthetic appeal with functionality, cost-efficiency, and sustainability. Key considerations include:
- Adaptable Spaces: Incorporating modular layouts that allow spaces to serve multiple purposes, catering to evolving business needs.
- Energy Efficiency: Designing with high-performance glazing, natural ventilation, and advanced HVAC systems to reduce operational costs and environmental impact.
- Smart Technologies: Implementing IoT-driven solutions for lighting, climate control, and security to enhance building efficiency and user experience.
- Compliance with Standards: Ensuring adherence to international building codes and sustainability certifications like LEED or BREEAM to enhance the credibility of the project.
These elements ensure that commercial projects not only reflect modern trends but also remain practical and future-ready.
How does efficient building planning enhance collaboration among stakeholders in construction projects?
Efficient building planning fosters collaboration by providing a clear framework and centralized tools, such as Building Information Modeling (BIM), for all stakeholders. BIM allows architects, engineers, contractors, and clients to access and contribute to a shared digital model, ensuring transparency and minimizing miscommunication. Additionally, pre-construction simulations help identify potential conflicts between systems (e.g., HVAC and structural elements) early in the design phase, reducing rework and delays. This approach also allows stakeholders to make informed decisions about materials, costs, and timelines, ensuring that the project stays aligned with both sustainability and budgetary goals. Collaborative planning ultimately results in higher-quality builds, reduced waste, and stronger client satisfaction.





